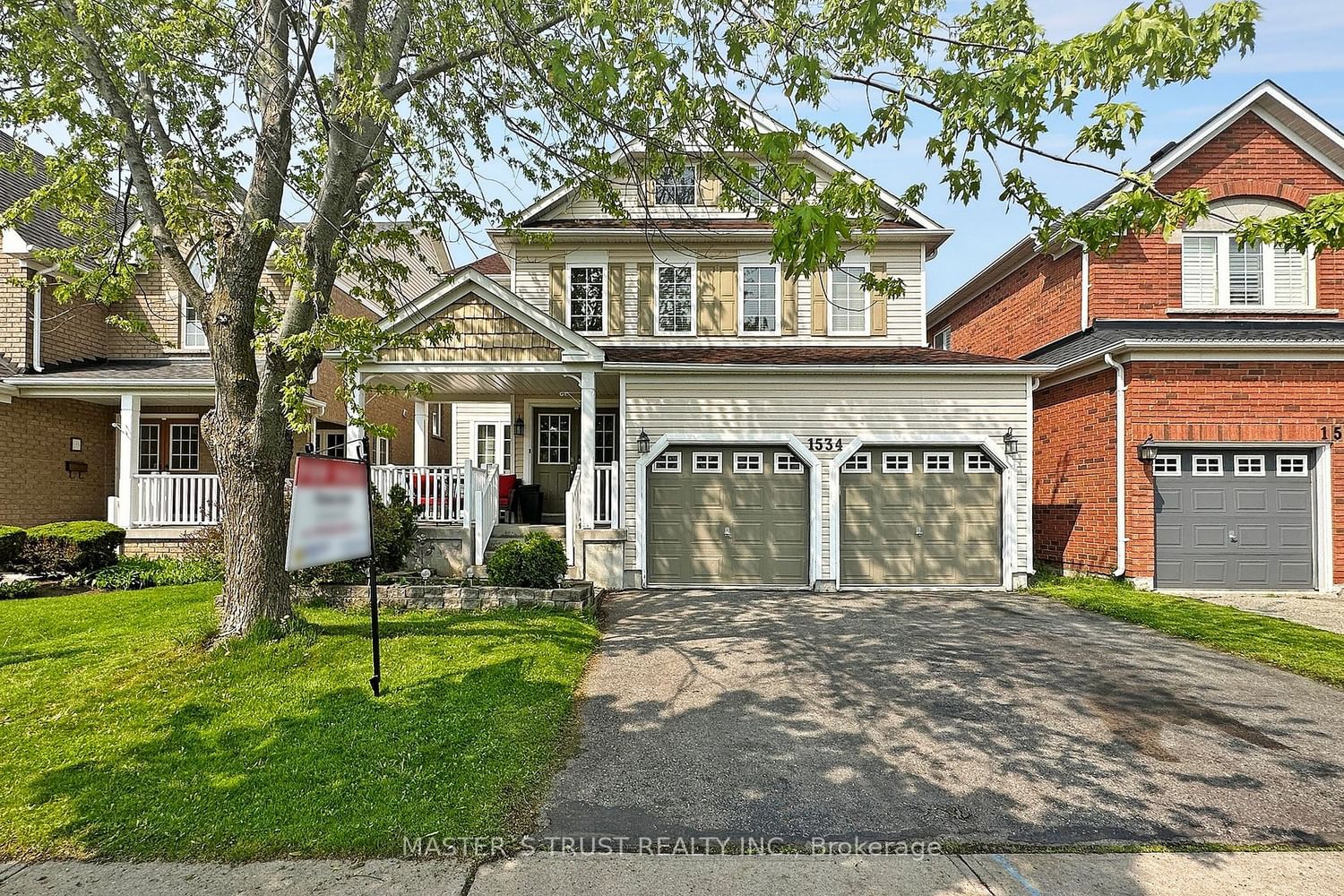$998,800
$*,***,***
4-Bed
4-Bath
2500-3000 Sq. ft
Listed on 5/23/23
Listed by MASTER`S TRUST REALTY INC.
Exquisite Tributes Home. Close To 3000 Sqft. Green Treelined Street Offers Quietness And Privacy. Large Gas Fire Place Overlooking The Gorgeous Gourmet Kitchen. Large Pantry, Working Centre Island With Large Breakfast Bar. Garden Door Access To The Deck. Huge Primary Bedroom With 5Pc Ensuite. Every Bedroom Has An Ensuite! Bright And Spacious Laundry Room On The 2nd Floor. Desired North Oshawa Area. Steps To High Ranking Schools, Parks. 4 Minutes Drive To Shopping Center. Easy Acess To 407,401,418
3 Pc Rough In In Bsmt. 200 Amps Panel.
E6033816
Detached, 2-Storey
2500-3000
14
4
4
2
Built-In
4
Central Air
Full
Y
Y
Vinyl Siding
Forced Air
Y
$6,999.30 (2022)
111.58x39.37 (Feet)
